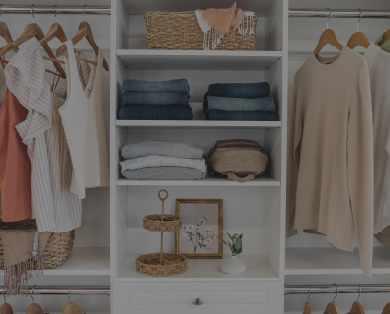Designing an Entryway: Step 1 – Layout Your Space
What you learned:
Starting with your entryway layout:
- Indicate that you are designing an entryway by selecting “More Spaces” once you click “Start Designing.”
- From the “Start Designing Your Space” page, click “Enter Your Dimensions.”
- Choose a layout from the left-hand panel. Since you are laying out an entryway and not a traditional closet, include the dimensions of your home’s entryway space.
- Once you are finished, click “Save & Continue.”
- Next, on the “Start Designing Your Space” page, click “Auto Layout Areas” OR add walls where there are plus signs (+) indicated. Click on the (+) signs next to the wall you would like to organize using EasyClosets product.
- Then, select your preferred Unit Mount Type and Top Shelf Height.
- Most people like to include a bench in their entryway. To achieve this, select a lower Top Shelf Height in this step of the process. In this video, we selected a 19 11/16” Top Shelf Height and a floor-based mount type.
- Click “Save & Close.”
- To indicate where your door is in in your entryway, select the wall where it’s located, then select the “Obstructions” button from the left-side control panel.
- Navigate to the Design Center in the lower right-hand side of the design stage. Select the door obstruction and it will appear on the wall you selected.
- Click and drag the door to move it, or resize it using the “Clearances” obstruction control.
- Click the 3D view to check your progress and visualize your space.
Be sure to watch the next tutorial that shows you how to adjust and personalize your EasyClosets entryway design!


